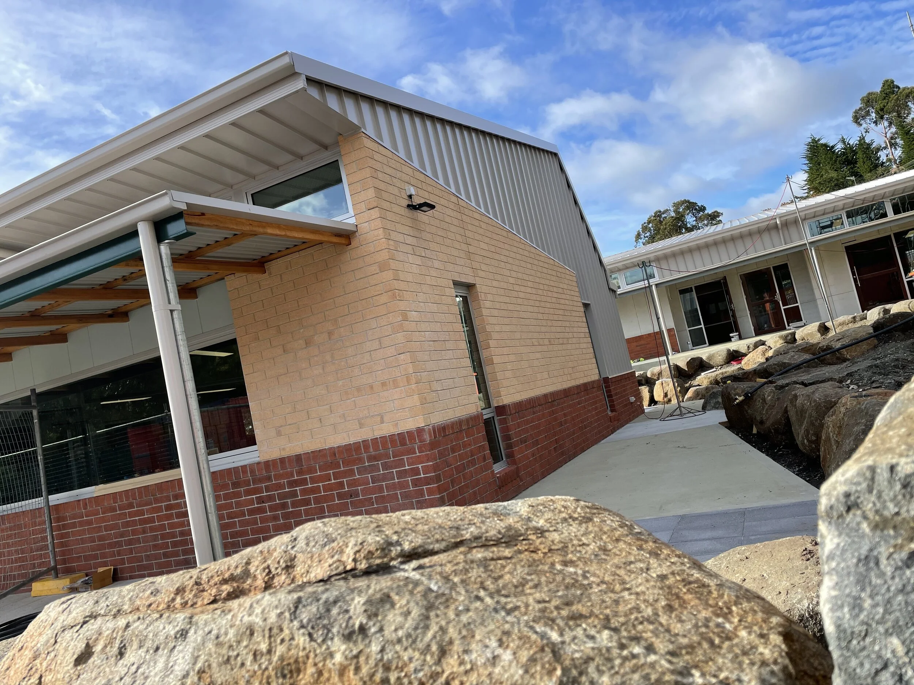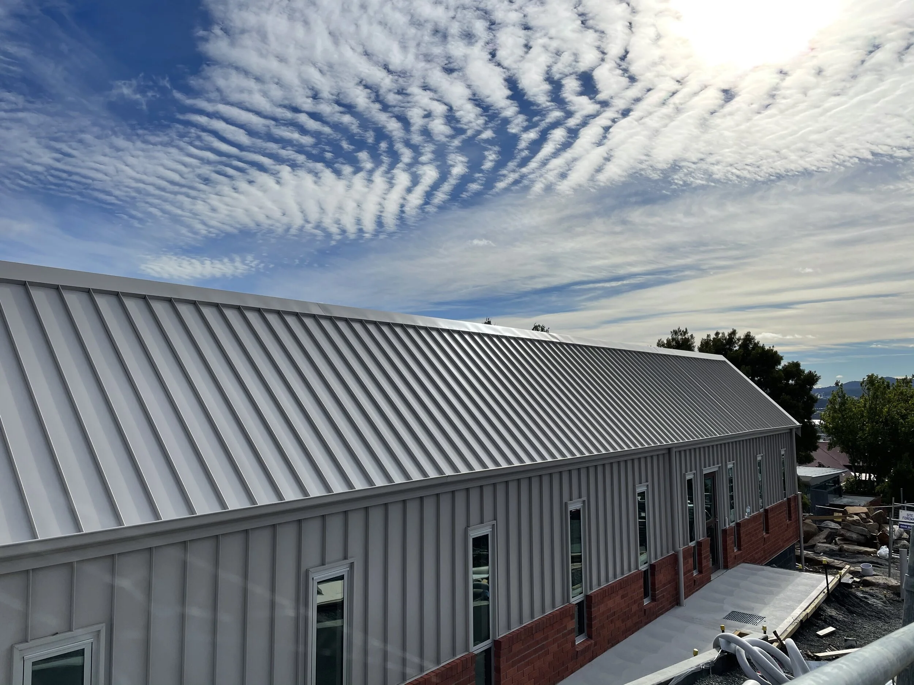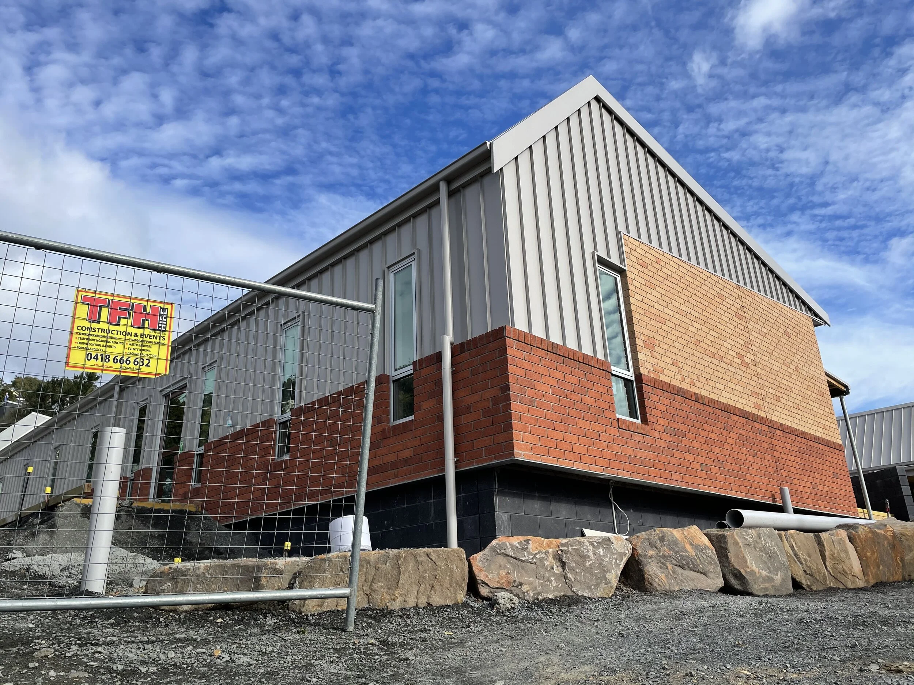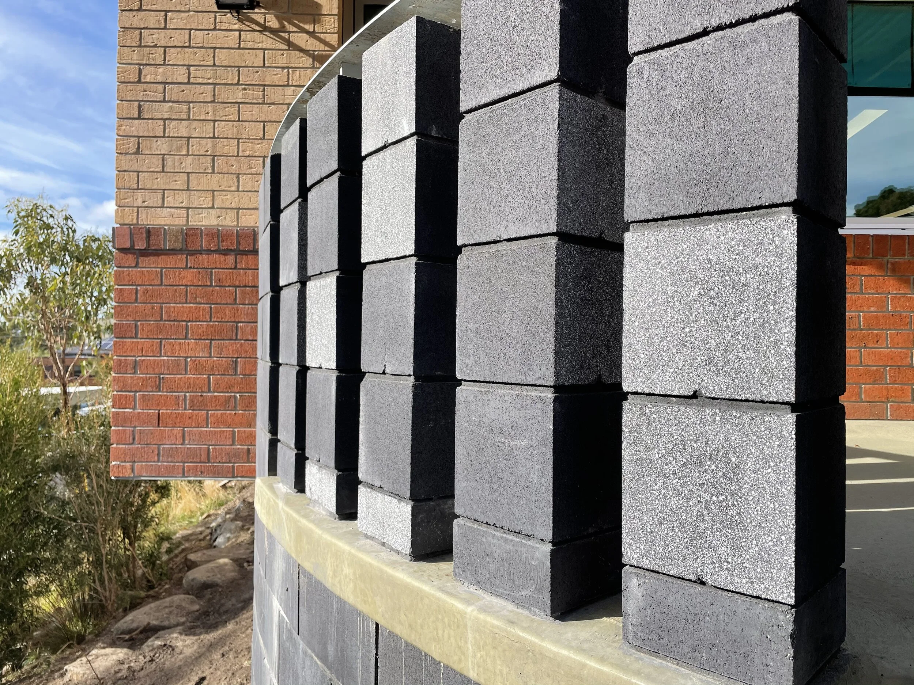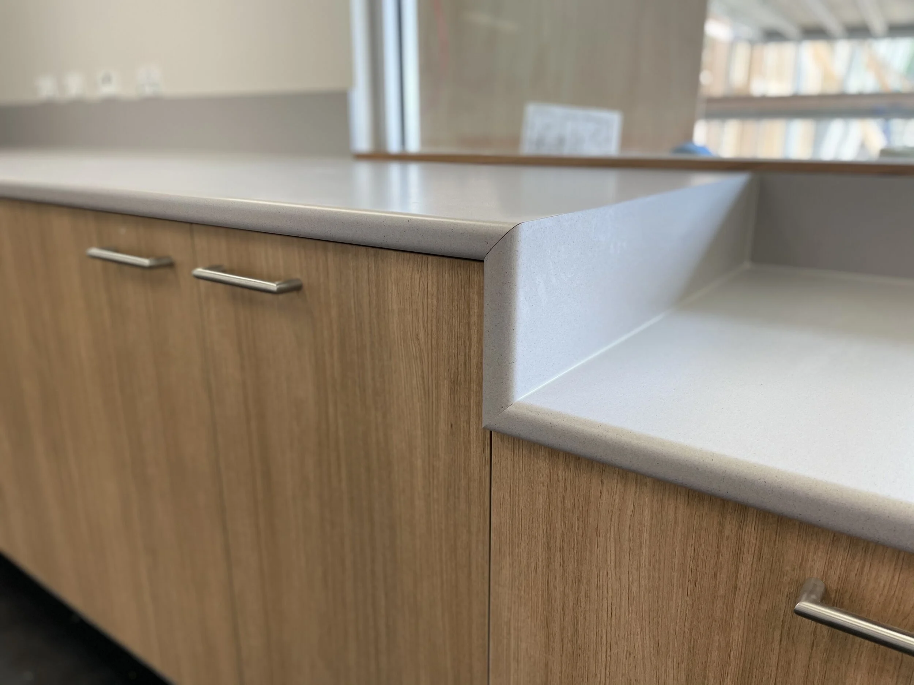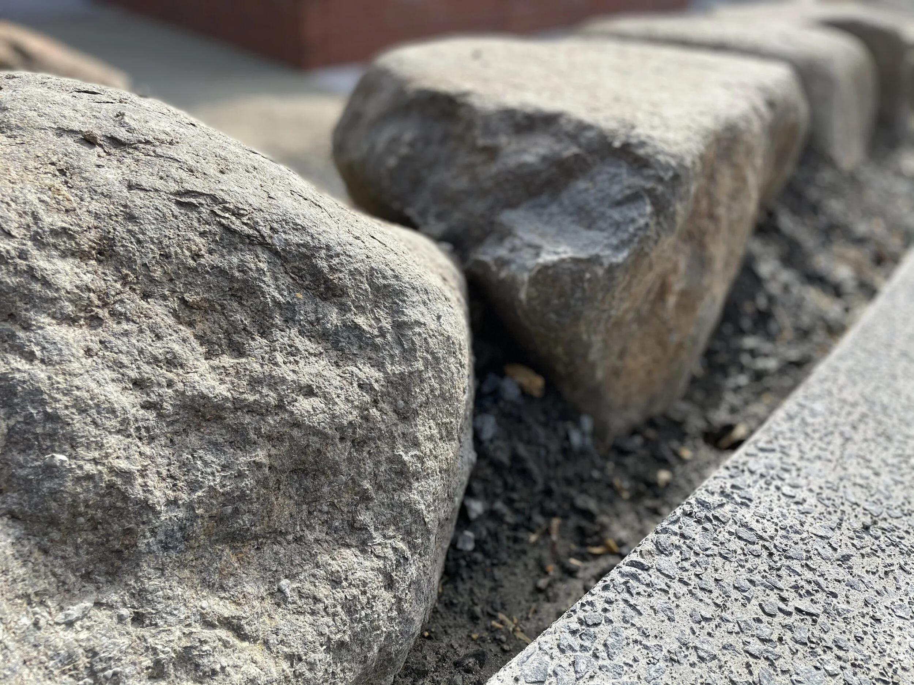: : LANSDOWNE PRIMARY SCHOOL : :
Client: Lansdowne Primary School
Team: Greg Luttrell, Jonathan Pyefinch, Dayna Trevaskis, Kelly Austin
Consultants: Landscape: Susan Small Landscape Architects; Structural, Civil, Hydraulic Engineering: Gandy & Roberts Consulting Engineers; Services Engineer: CES; Quantity Surveyor: EXSTO Management; Building Surveyor: Pitt & Sherry Building Surveying;
Perched on a precarious yet prominent site in West Hobart, the new wing of Lansdowne Crescent Primary peeks over the old to capture sweeping views of the Eastern Shore, while creating a strong connection from the old to the new, between each building and from the street into the heart of the site.
Forming a new, generous set of staff amenities, four large flexible learning spaces complimented by two quiet spaces, and an extensive landscaping plan that provides a varied connection between buildings and the street and a range of engaging interstitial spaces, the new buildings will allow a contemporary approach to learning, where students have consistent engagement with the environment and with their community.
