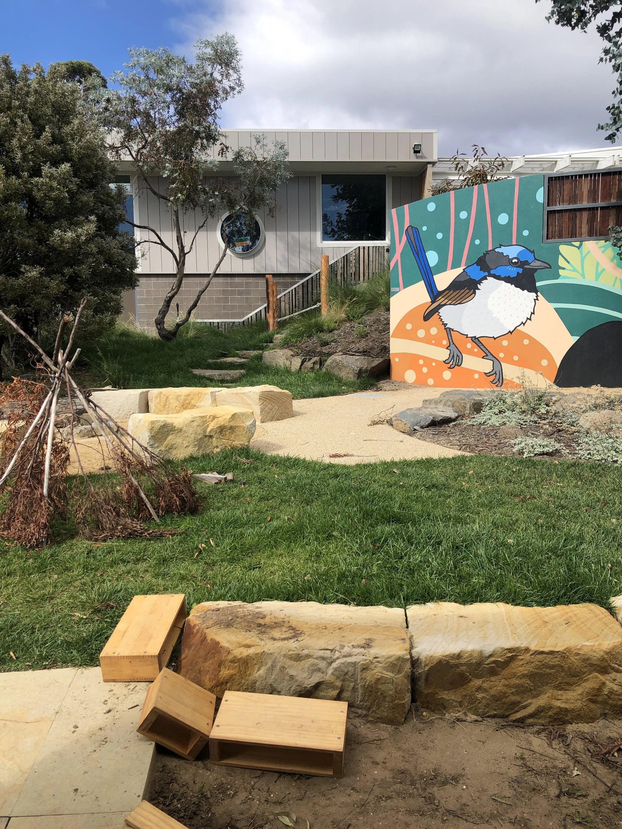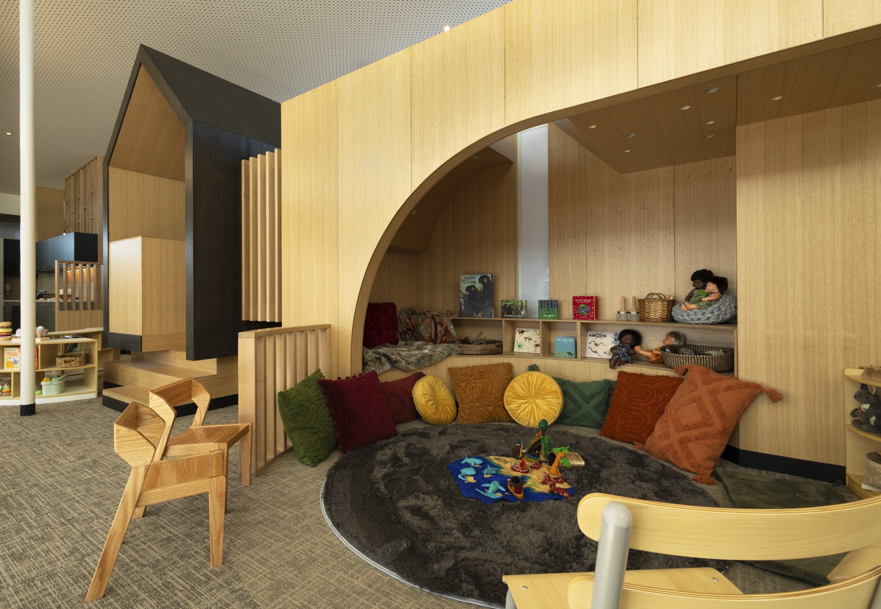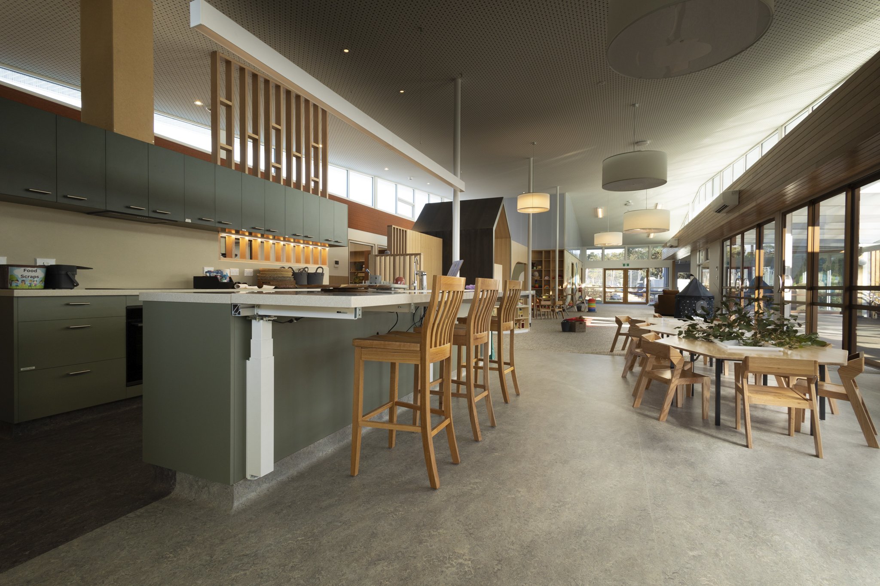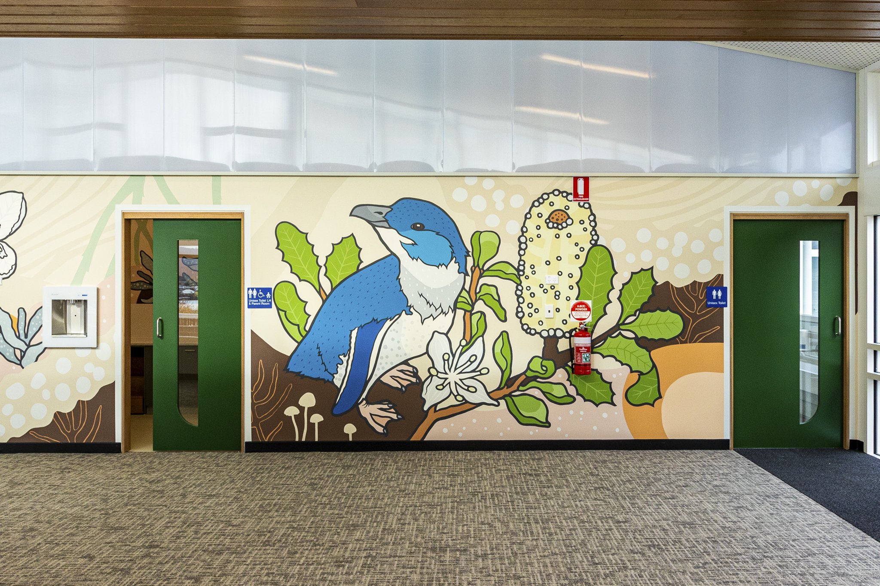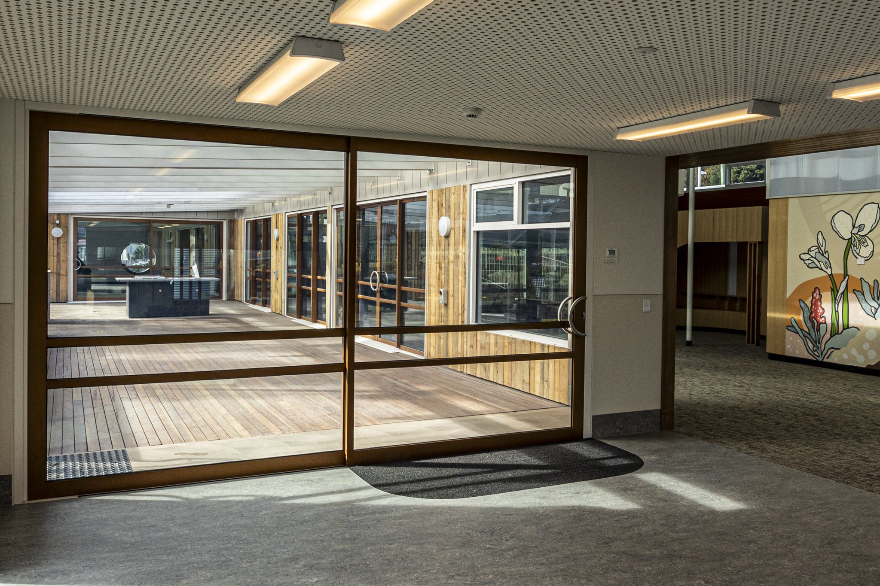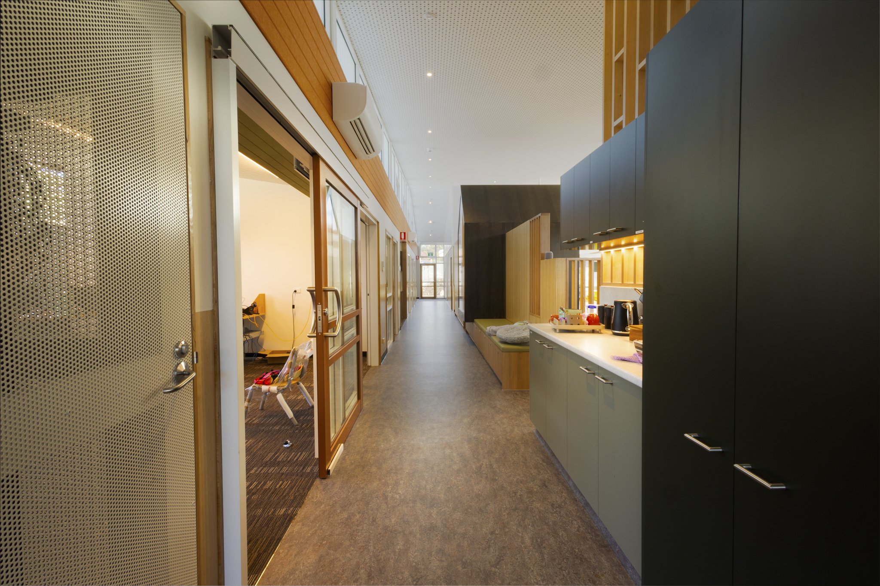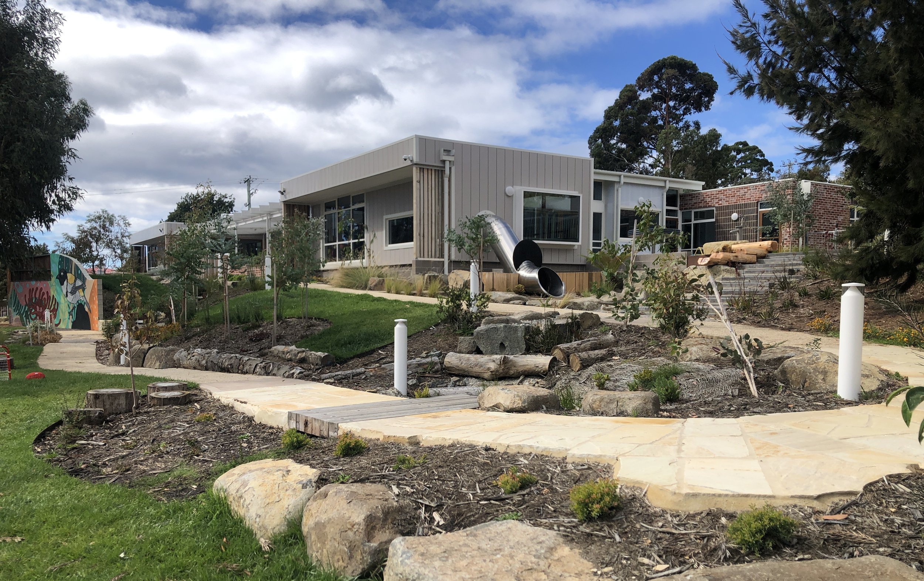: : SALTBUSH CHILD AND FAMILY LEARNING CENTRE : :
Client: Department of Education Children and Young People
Team: Dayna Trevaskis, Jonathan Pyefinch, Greg Luttrell
Consultants: Structural, Civil, Hydraulic Engineering: Gandy & Roberts Consulting Engineers; Susan Small Landscape Architect; Services Engineer: ECOS; Quantity Surveyor: Exsto Management Consulting Pty Ltd; Building Surveyor: Pitt & Sherry Building Surveying;
The Tasmanian Government has now constructed 12 Child and Family Learning Centres across Tasmania to support the health and well being of families with young people from birth to 5 years old.
Luttrell Pyefinch Architects enjoyed a collaborative process with the the Department of Education Children and Young People and Local Area Enabling Group to develop the design of Saltbush.
Saltbush generously welcomes young children and visitors at the entrance of the main room. The building is orientated to optimise daylight and enjoy the prospect of Kunanyi. The main space calmly opens to the playrooms and deck. Good observation across the space is possible for staff supervision. The landscape design wraps around the building and provides a wonderful transition from inside to the outside, with paths adventurously winding through the site. Playfullness is celebrated throughout the site; whether it be porthole windows, a ladybug door to an escape slide, an all access cubby, mud hut, or logs and rocks to climb over.
The building plan provides accommodation for professionals and staff, and permits discrete access and acoustic privacy from an otherwise busy centre. Specialist rooms are spacious and provide windows to enjoy views.
Mel McVee was commissioned to provide colourful wall murals. This was an exciting and valuable community participation project enabling broader ownership of the CFLC.
