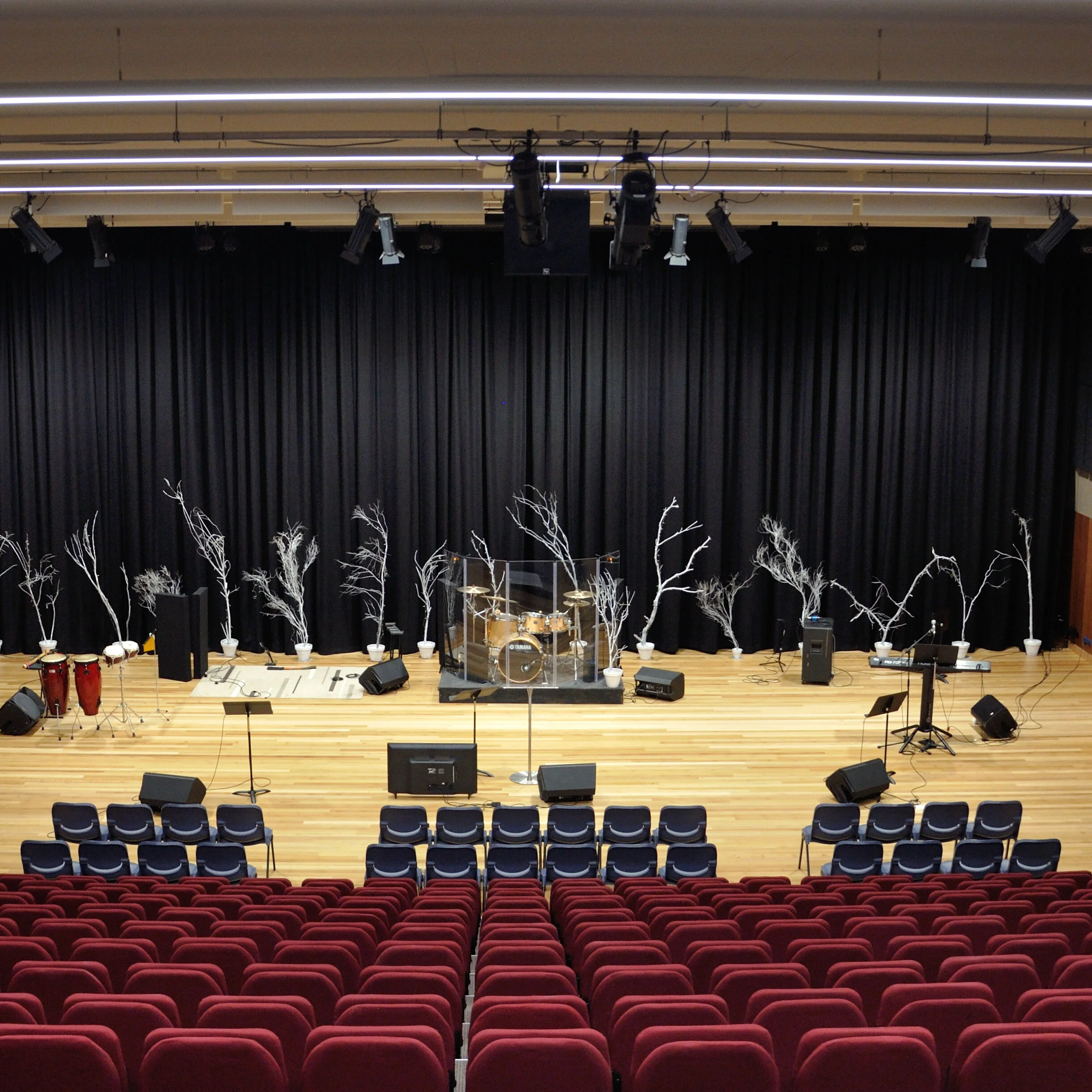: : EMMANUEL PERFORMING ARTS CENTRE : :
Client: Emmanuel Christian School
Team: Greg Luttrell, Jonathan Pyefinch
Consultants: Structural, Civil, Hydraulic Engineering: Gandy & Roberts Consulting Engineers; Services Engineer: ECOS; Mechanical Engineer: Ian Loney Mechanical Consultant; Quantity Surveyor: Stehel Consultants; Building Surveyor: Pitt & Sherry Building Surveying
Contractor: Maveric Builders
This playful landmark building enhances Emmanuel Christian School’s performing arts capability and provides a valuable connection to the local Rokeby community. The facility was envisioned as both theatre and public gathering space, with shared use by local community groups including the Grace Church.
As a standalone building comprising performing arts, music, catering, practice rooms and retractable tiered seating, the building is well-used by the students and the wider community.
The built form employs semi-glazed and glazed bricks on the ground level to provide a sleek and robust base that contrasts with striated colorbond cladding on the upper level. Material selection considers durability, sustainability and aesthetic properties. The strong graphic facade creates a sense of identity to the site and a sense of civic pride amongst users.



